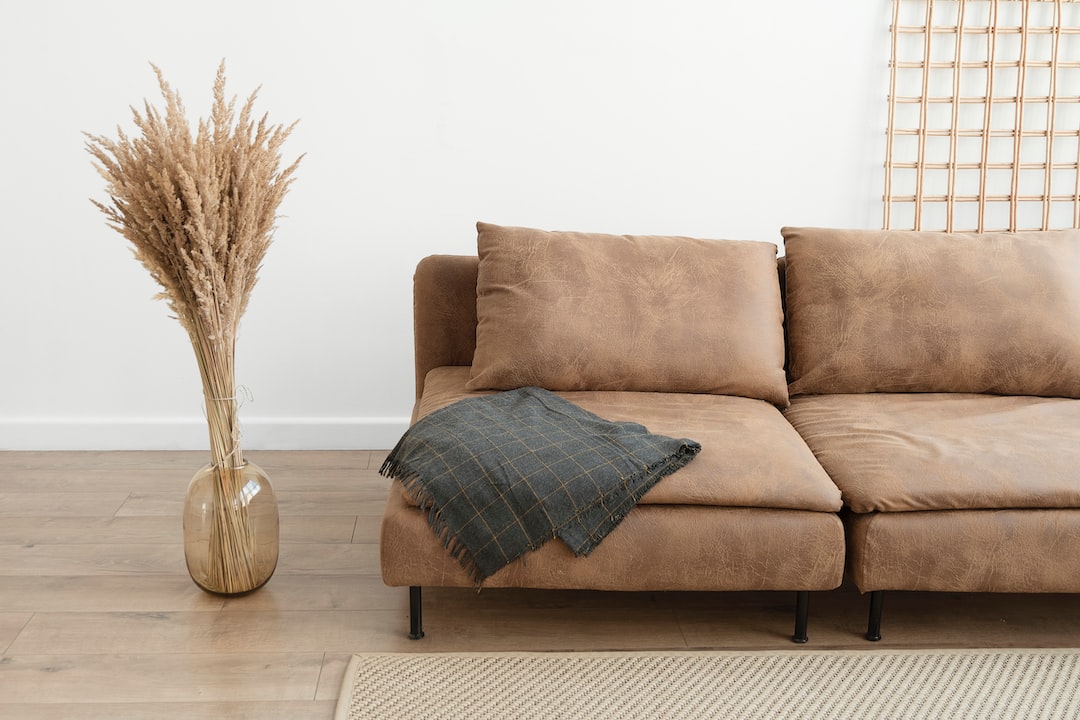5 Tips for Arranging Furniture in an Open Concept Living Space
Open concept living spaces have gained popularity in recent years, as they offer a spacious and airy feel to any home. However, arranging furniture in such a large space can sometimes be a daunting task. With no defined walls or boundaries, it is essential to consider the flow and functionality of the area. To help you make the most out of your open concept living space, here are five valuable tips for arranging furniture.
1. Define Separate Zones
While an open concept living space offers a seamless transition from one area to another, it is crucial to define separate zones within the space, such as a seating area, a dining area, and a work area. This helps create a sense of purpose and structure while maintaining the spaciousness of the room. Use rugs, lighting, and furniture placement to clearly distinguish each zone, ensuring that they blend harmoniously without overwhelming one another.
2. Use Furniture to Create Boundaries
Without walls to divide the space, furniture takes on the role of creating boundaries within an open concept living area. Utilize larger pieces of furniture like sofas, bookshelves, or consoles to define different areas without obstructing the flow of the room. Placing a sofa with its back facing another zone helps create a sense of enclosure while maintaining an open feel. Additionally, using furniture as dividers can also provide storage space, enhancing both functionality and aesthetics.
3. Consider Traffic Flow
One challenge of arranging furniture in an open concept space is ensuring a smooth traffic flow. The placement of furniture should allow for easy movement throughout the area without any obstructions. Consider the natural pathways people would take when moving from one zone to another and arrange the furniture accordingly. Avoid placing large items in the way or obstructing walkways, creating a clear and convenient flow for both guests and residents.
4. Scale and Proportion
Pay close attention to the scale and proportion of furniture in an open concept living space. Oversized furniture may dominate the room, while small pieces can get lost in the vastness of the area. Achieve a balanced look by combining furniture of different sizes, ensuring that they complement each other. Balance larger furnishings with smaller accent pieces to create a visually pleasing arrangement. This will help avoid any awkward or disproportionate gaps in the design.
5. Create Focal Points
In an open concept living space, it is essential to create focal points that anchor each zone and draw attention. A fireplace, a statement piece of artwork, or a large bookshelf can serve as focal points in different areas. Position furniture around these focal points, directing attention towards them. By creating focal points, you establish a sense of purpose and visual interest, making the space feel intentional and cohesive.
In conclusion, arranging furniture in an open concept living space may require a different approach than in traditional rooms. By defining separate zones, using furniture as boundaries, considering traffic flow, paying attention to scale and proportion, and creating focal points, you can create a well-designed and functional space that maximizes the advantages of an open concept layout. Remember that the key is to find the right balance between openness and functionality, ensuring that the space feels cohesive and inviting.

